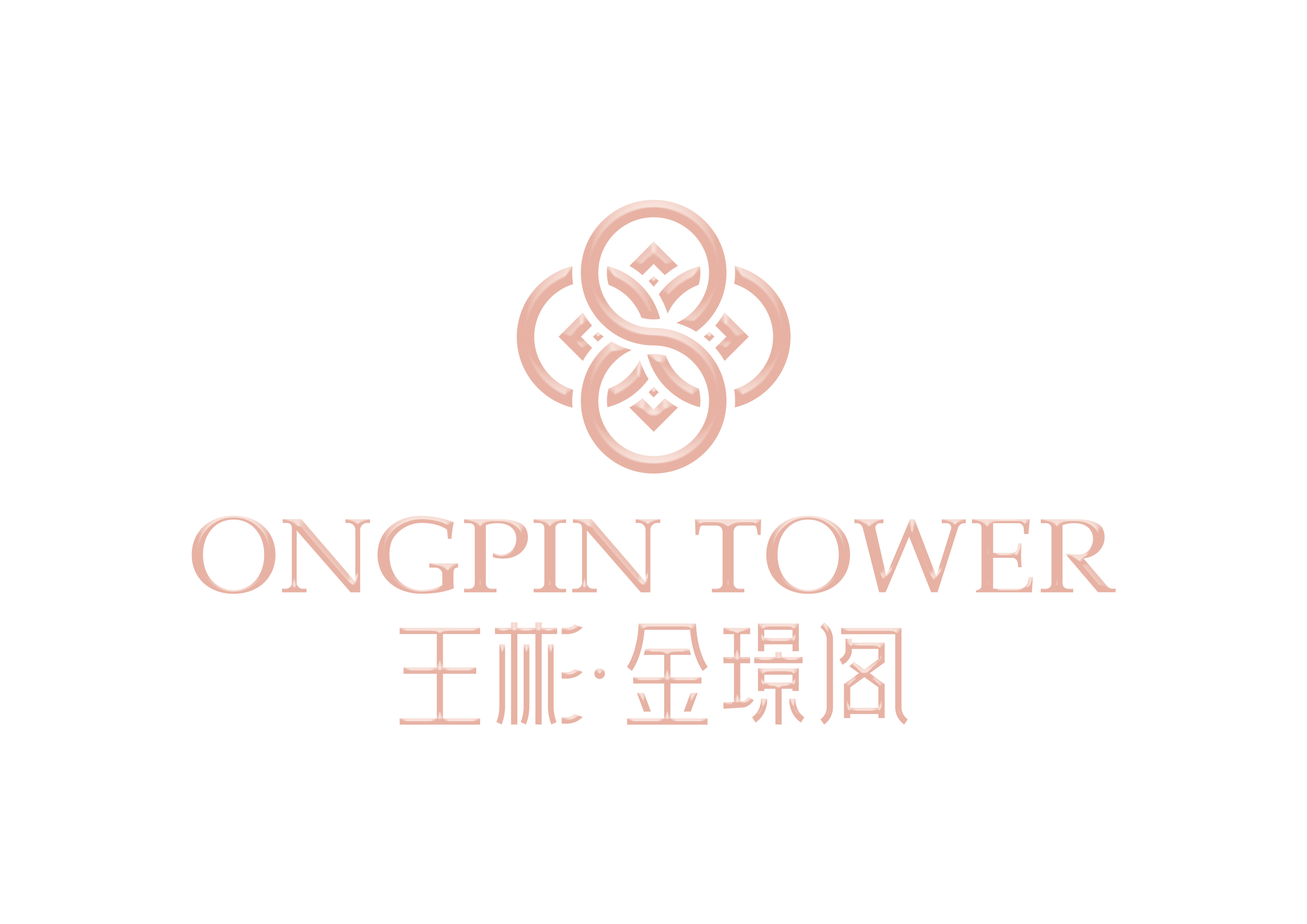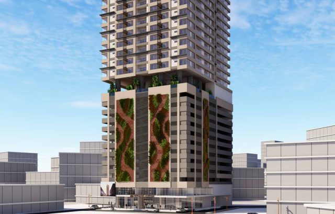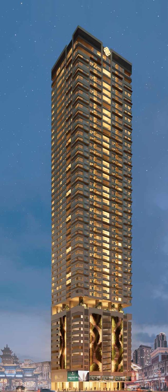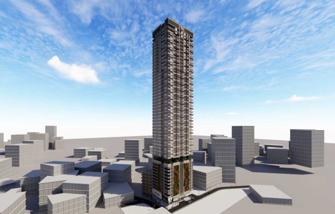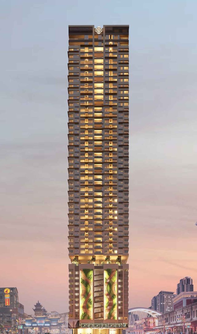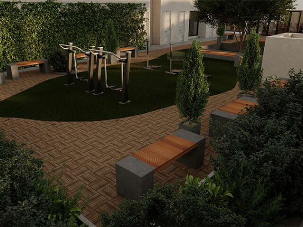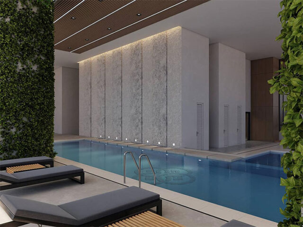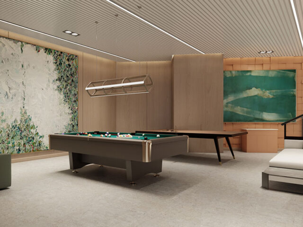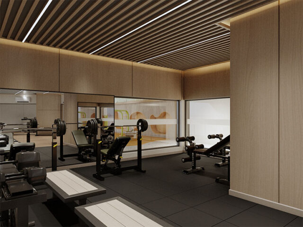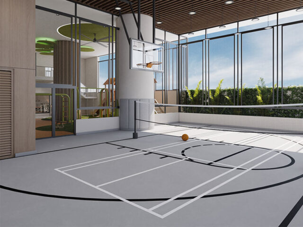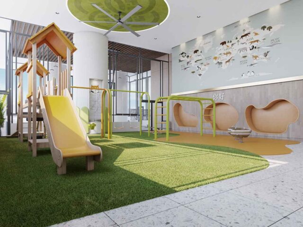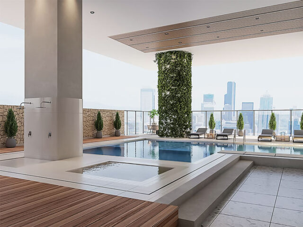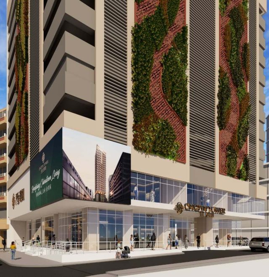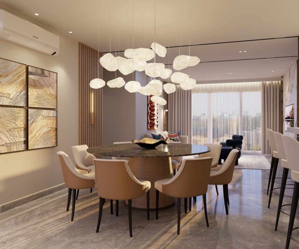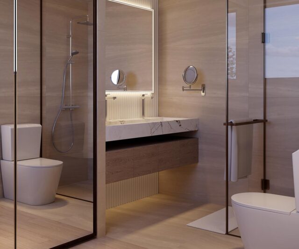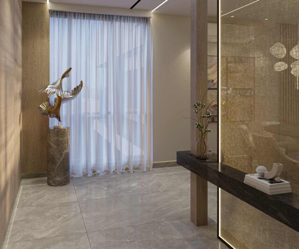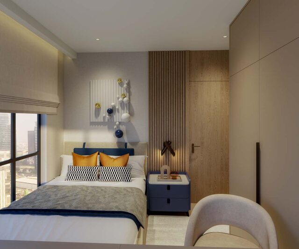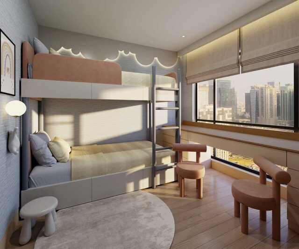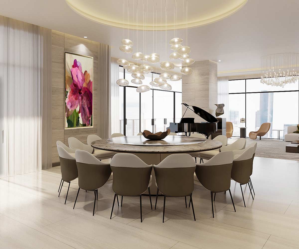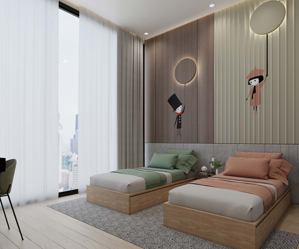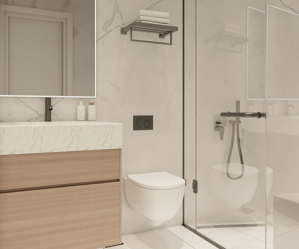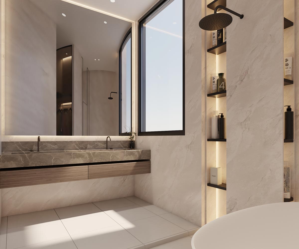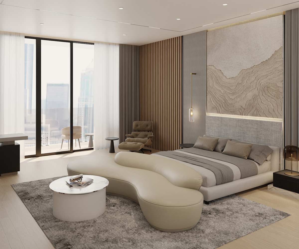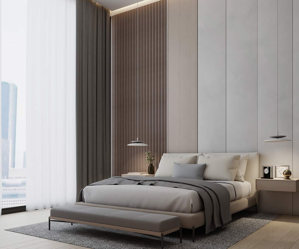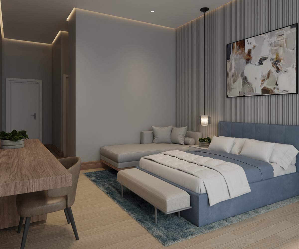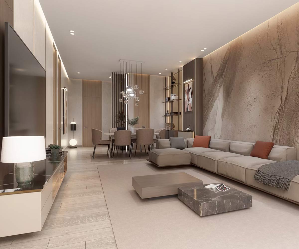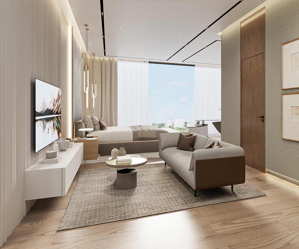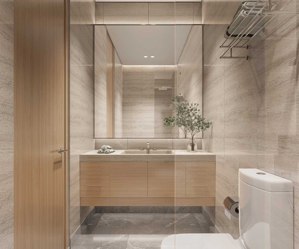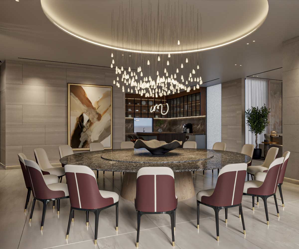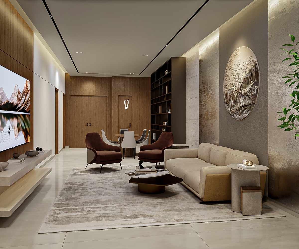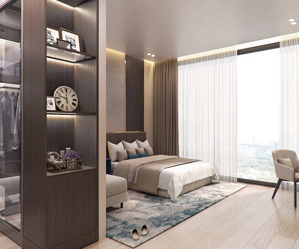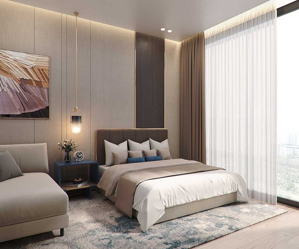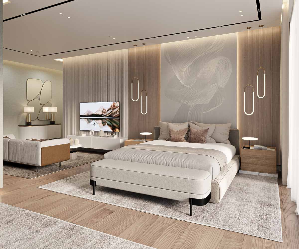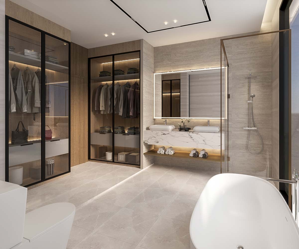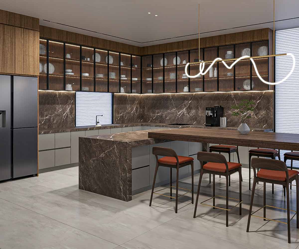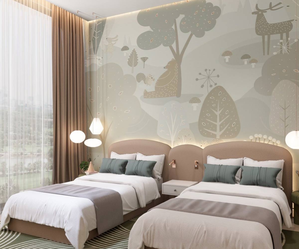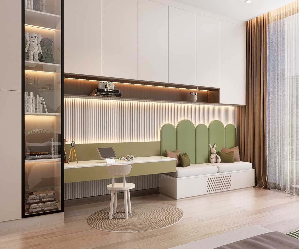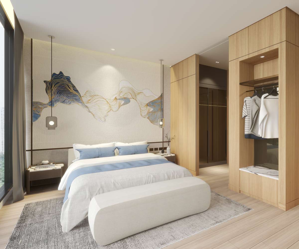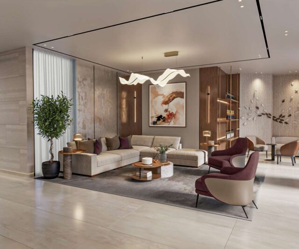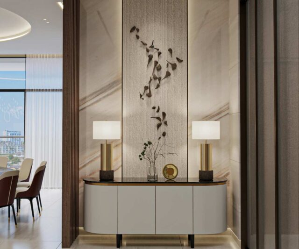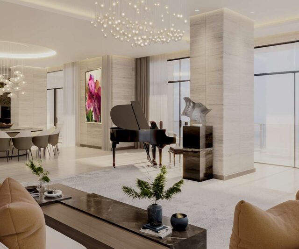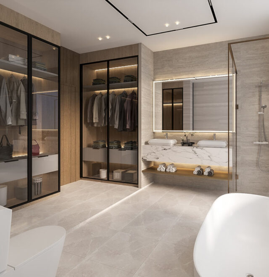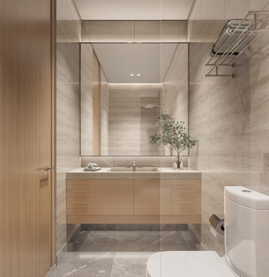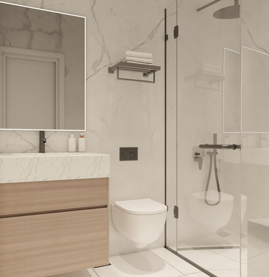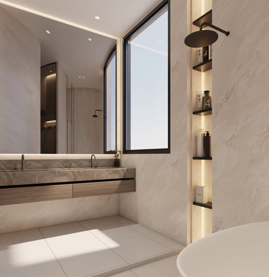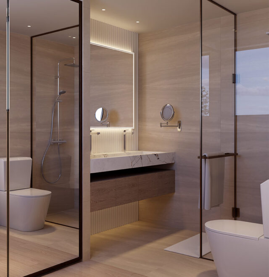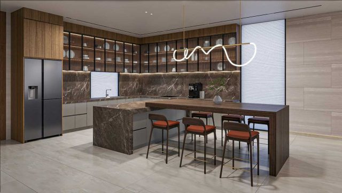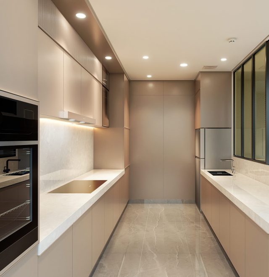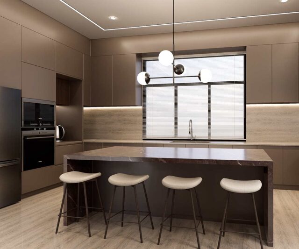- EXTERIOR
- AMENITIES
- INTERIOR
- HIGHLIGHTS
EXTERIOR
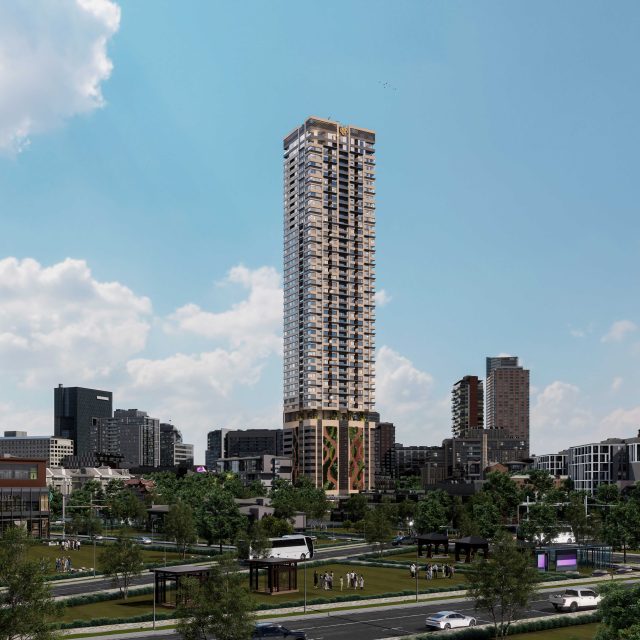
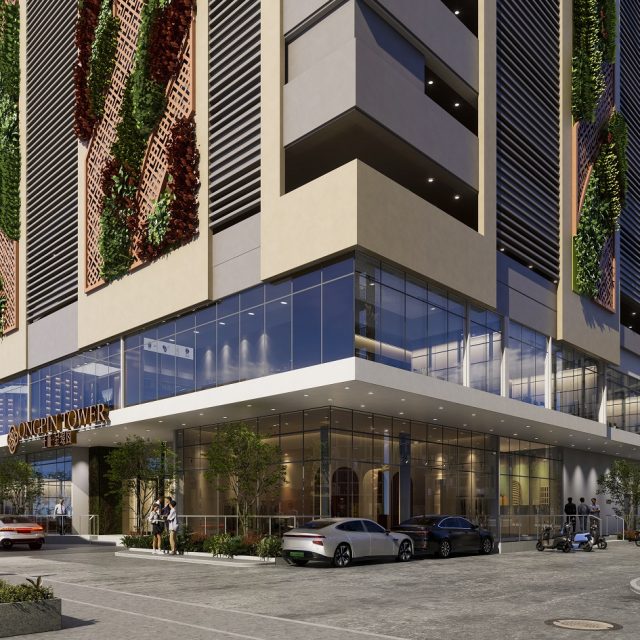
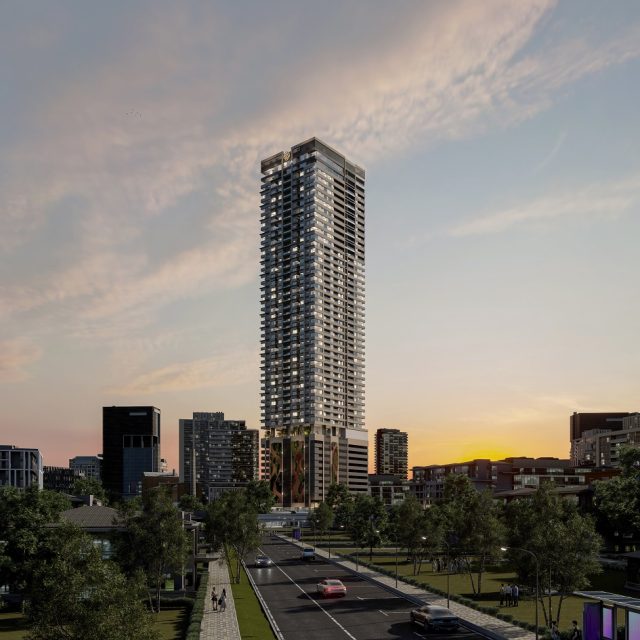
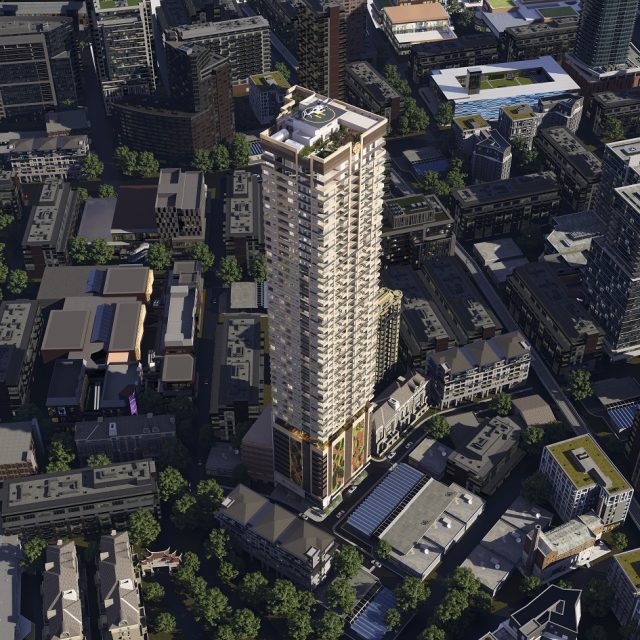
AMENITIES

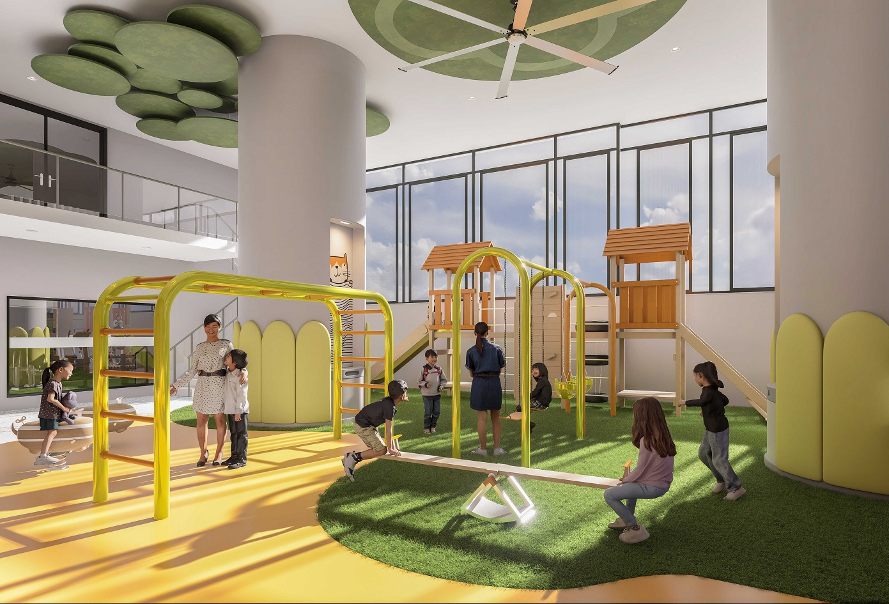
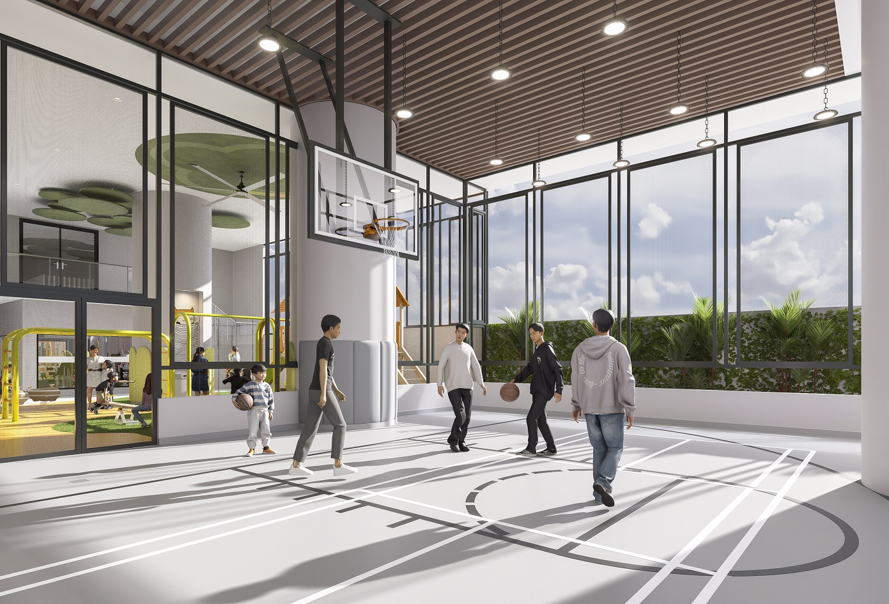
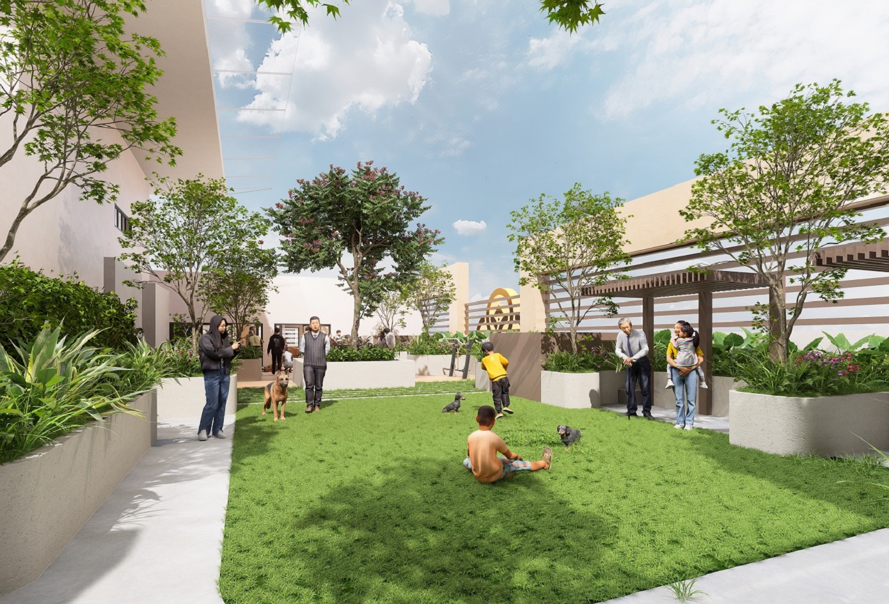
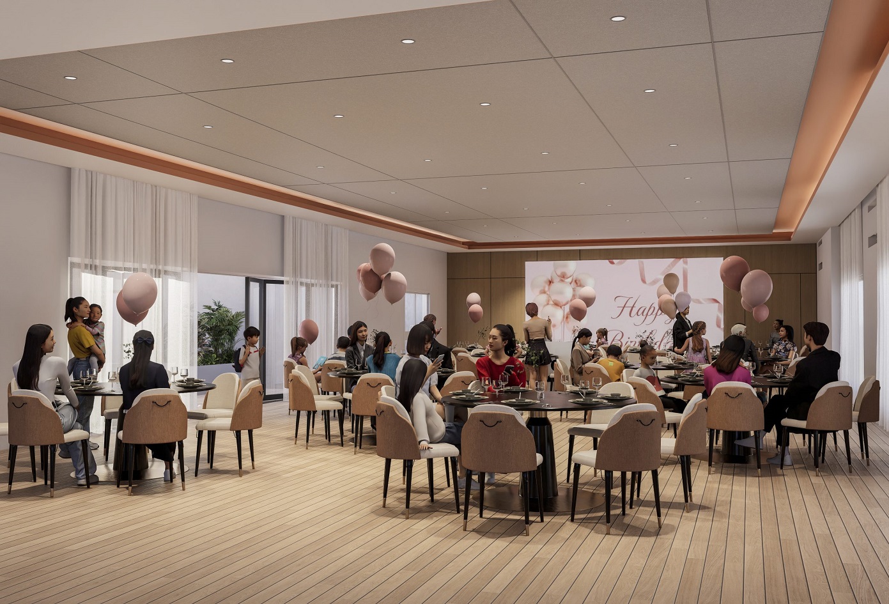
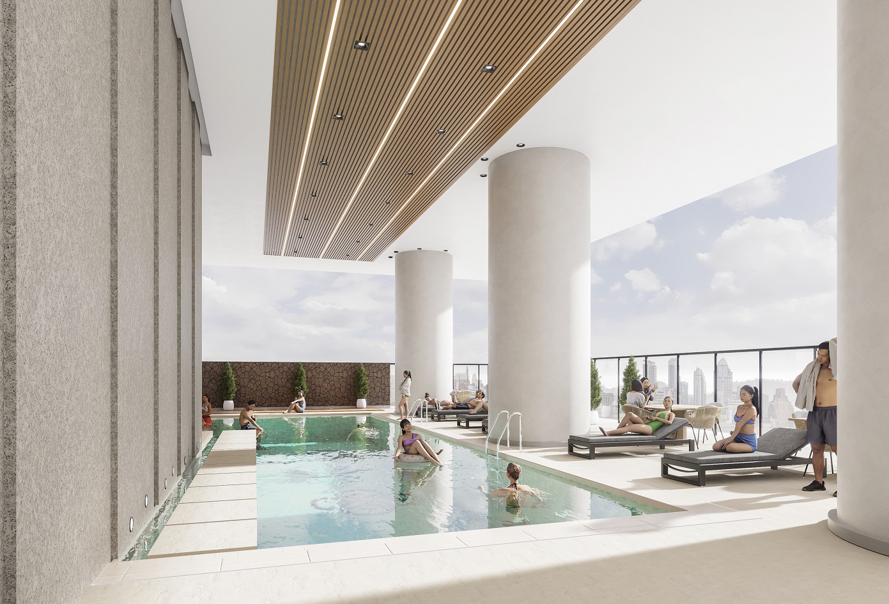
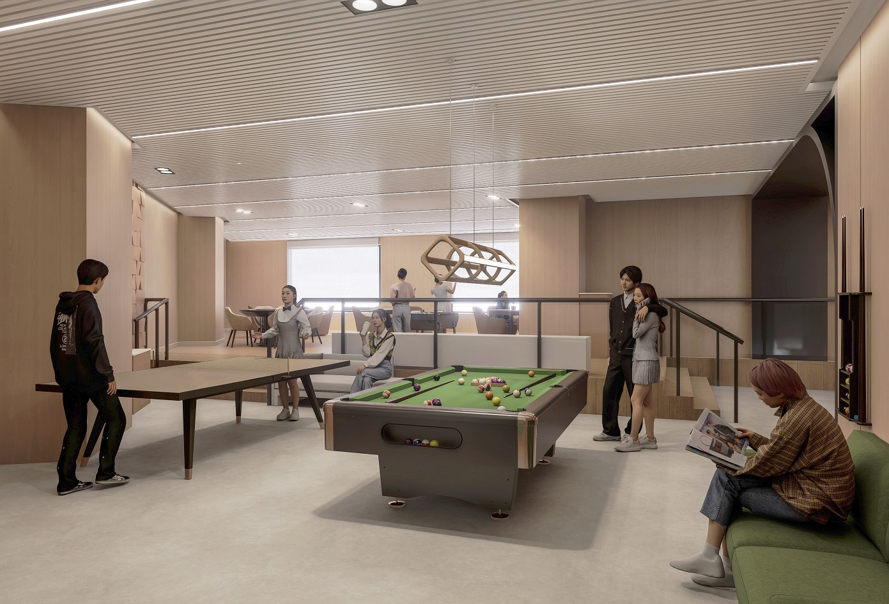
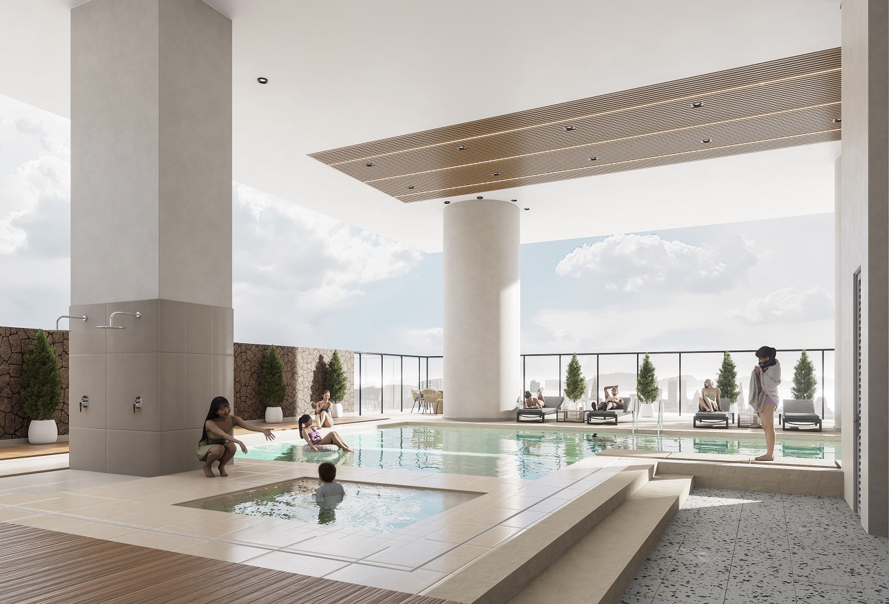
INTERIOR
Residences Units
The Residences Units, located from the 16th to 43rd floors, offer seven units per floor, featuring flexible 2- and 3-bedroom options.

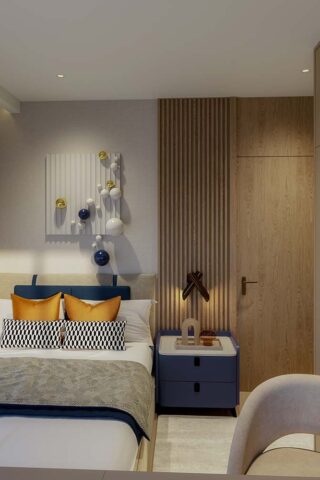
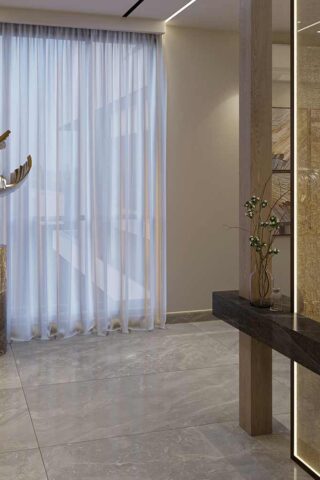
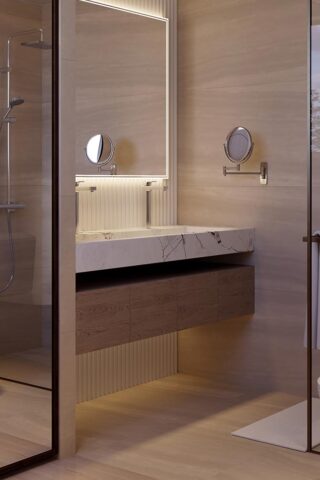
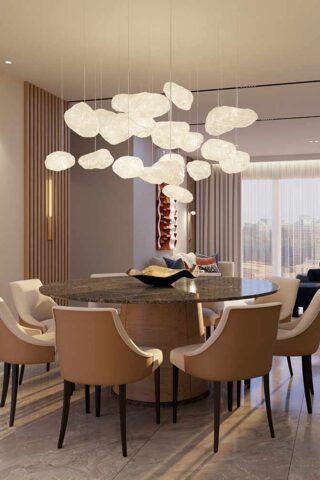
Estates at Ongpin Tower
The Estates at Ongpin Tower, spanning the 45th to 55th floors, offer four exclusive units per floor with luxurious 3- and 4-bedroom configurations with an additional ensuite per room.
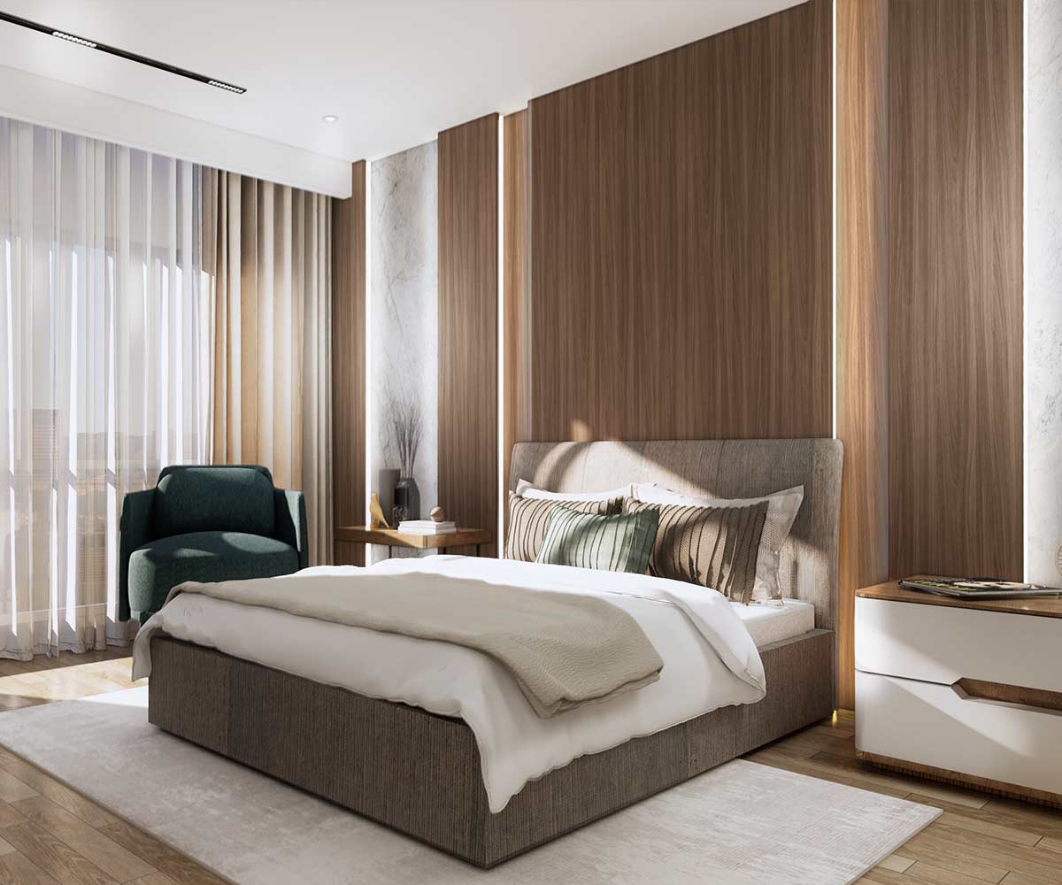
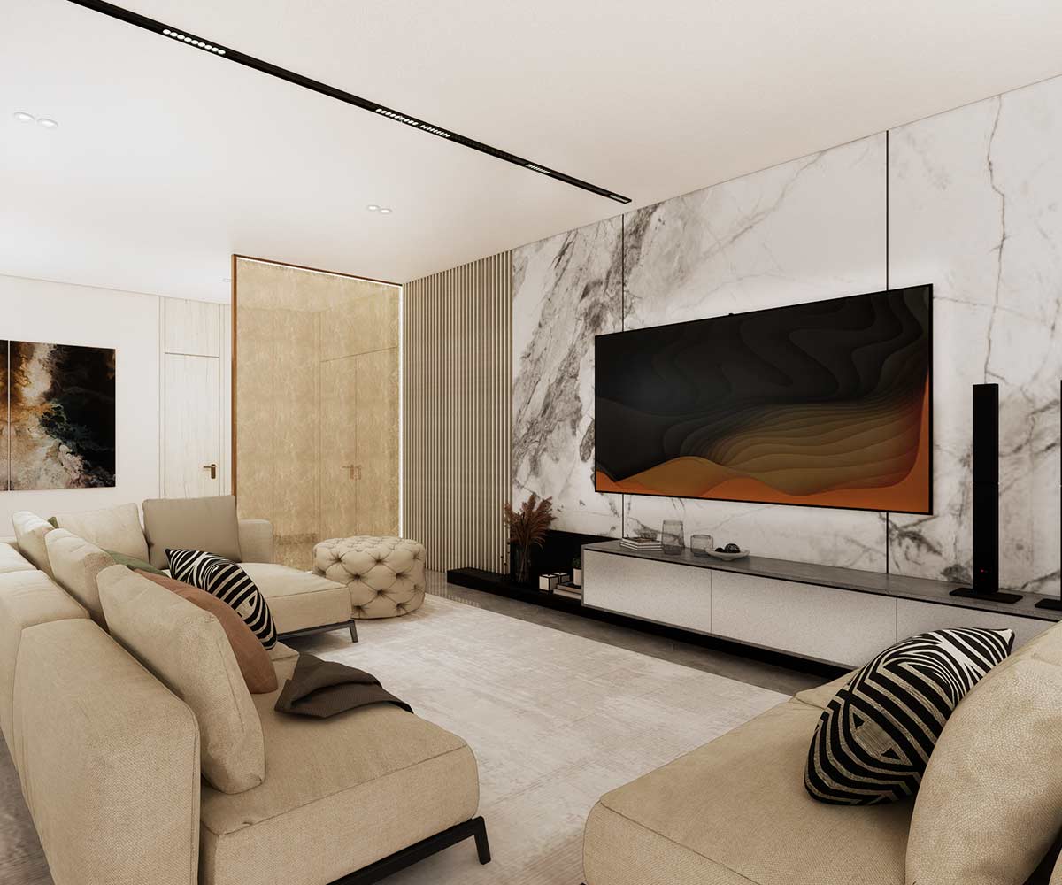
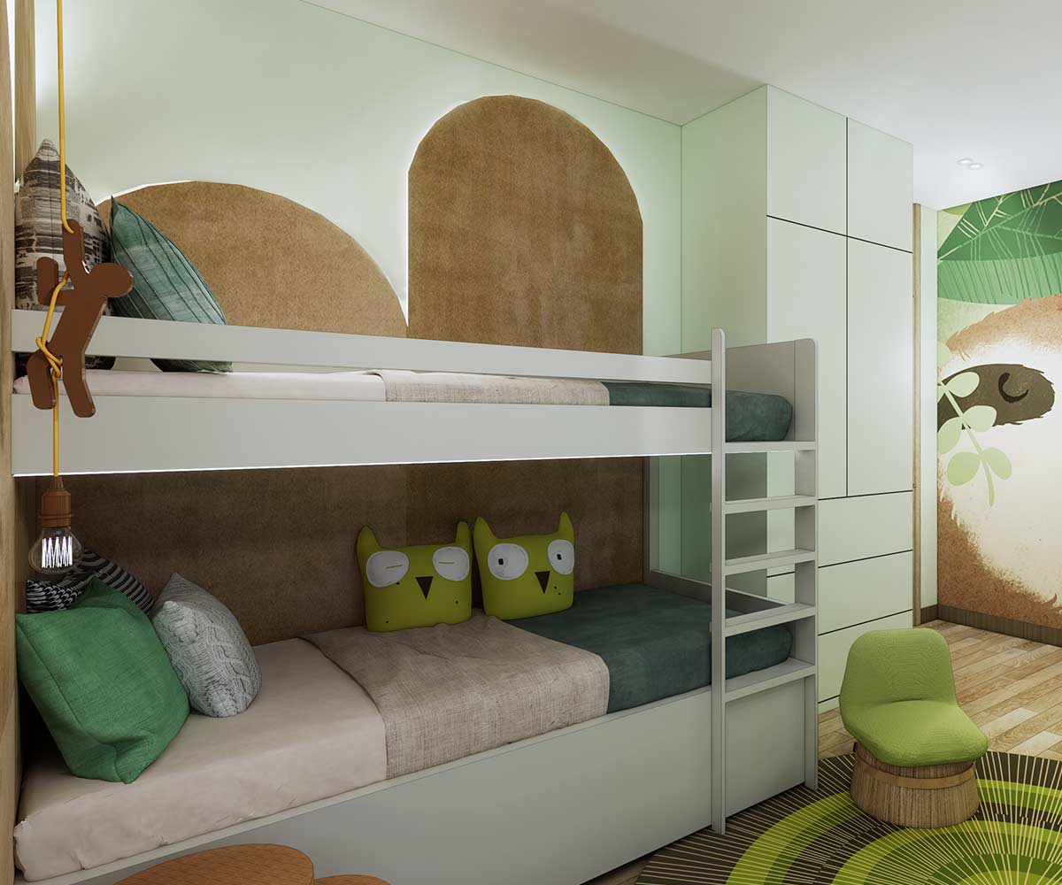
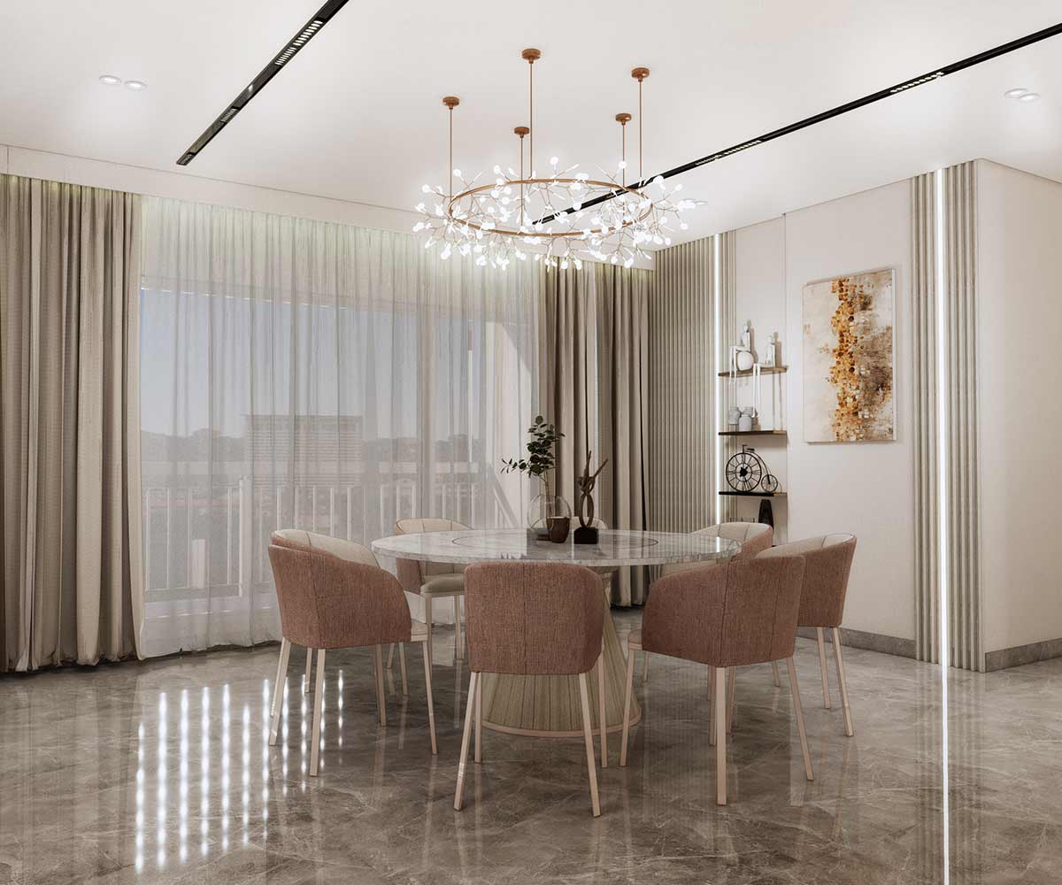
PENTHOUSE UNITS
The Ongpin Tower Penthouse, situated on the 56th and 57th floors, features two opulent units per floor, each with four spacious bedrooms, along with a walk-in closet per room and a family area.
Penthouse A
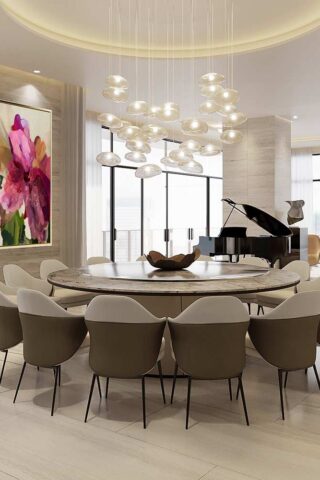
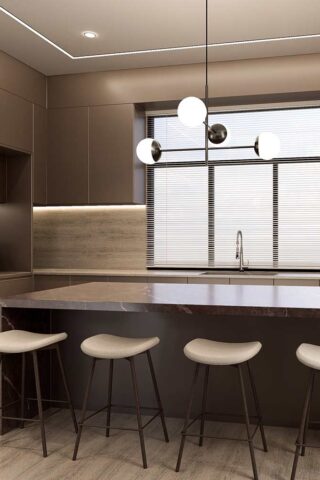
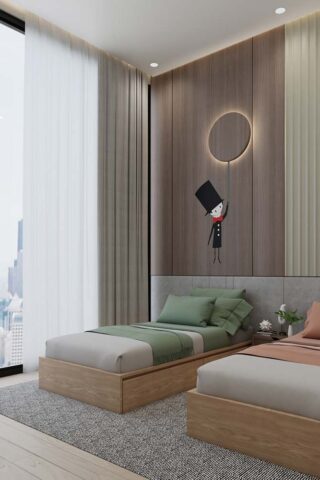
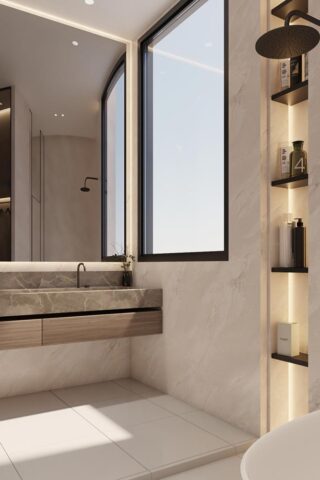
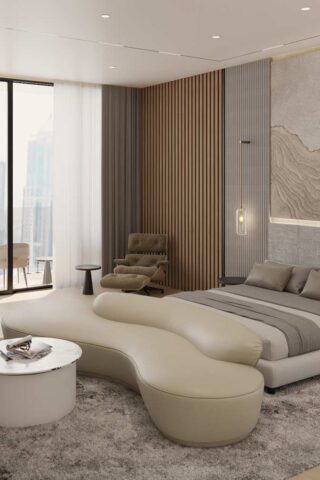
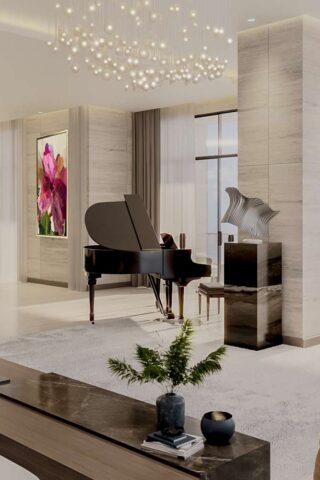
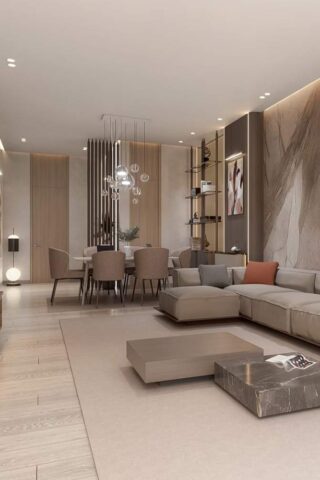
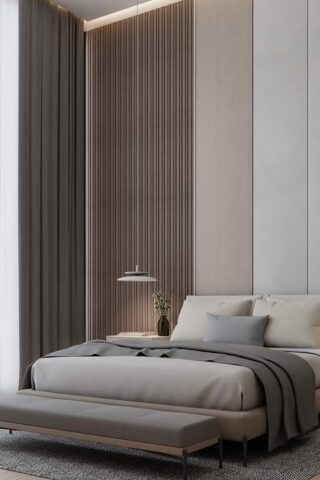
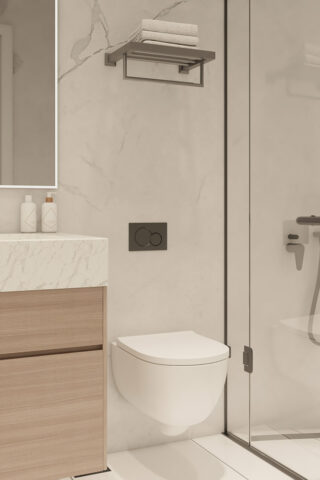
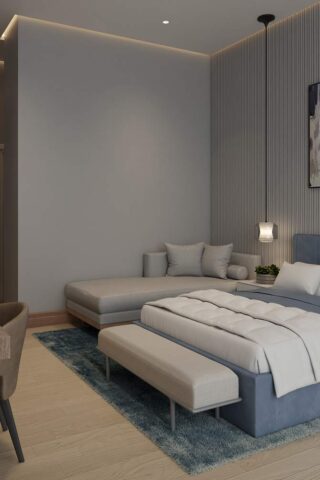
Penthouse B
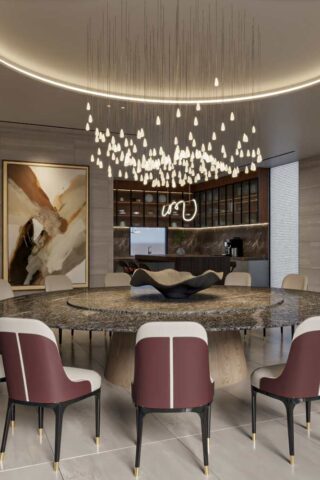
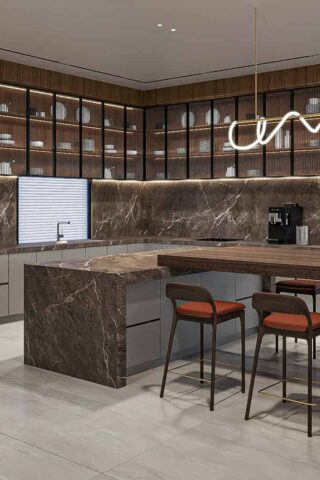
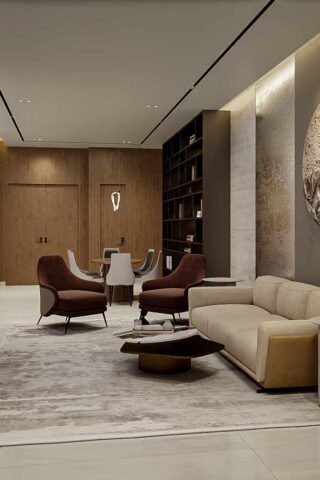
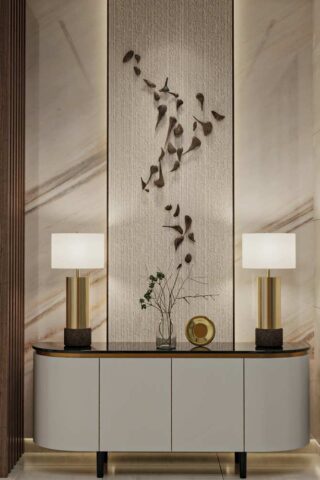
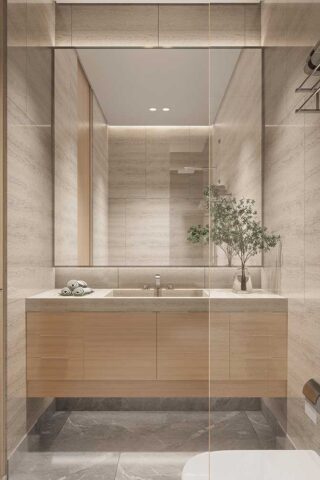
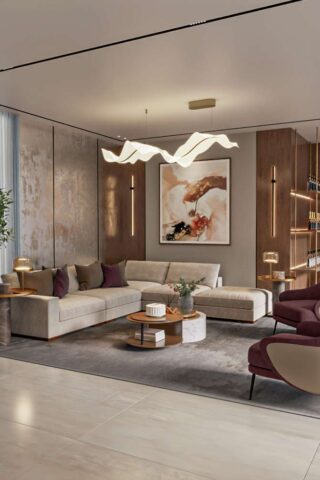
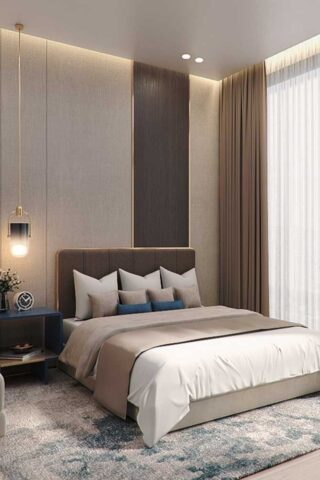
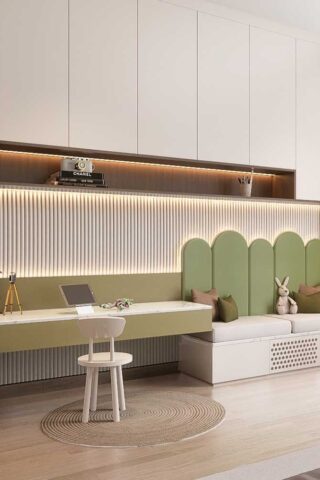
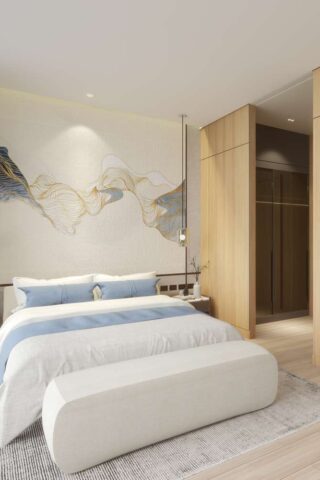
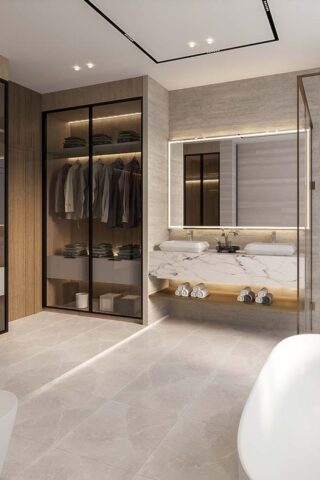
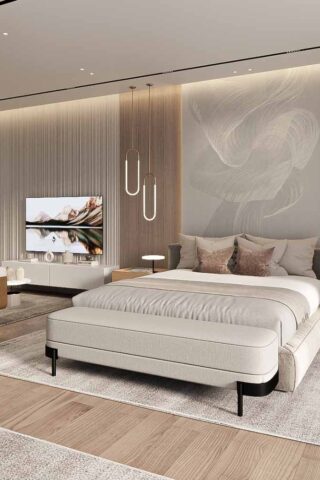
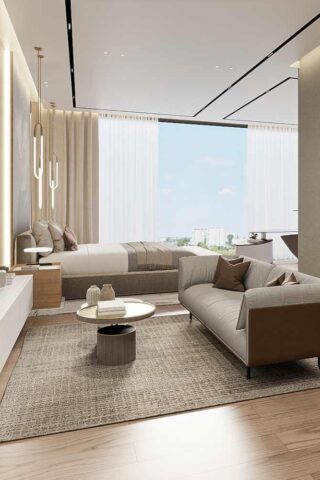
HIGHLIGHTS
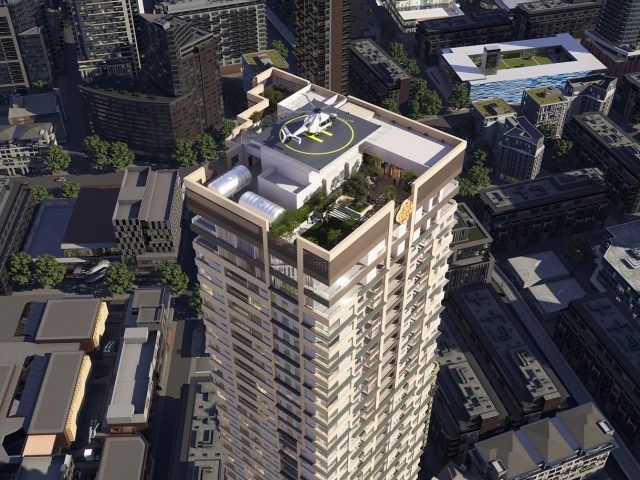
Helipad
The only helipad in a 57-storey tower in Chinatown.

EV Charger
Sustainable EV charging at Ongpin Tower.
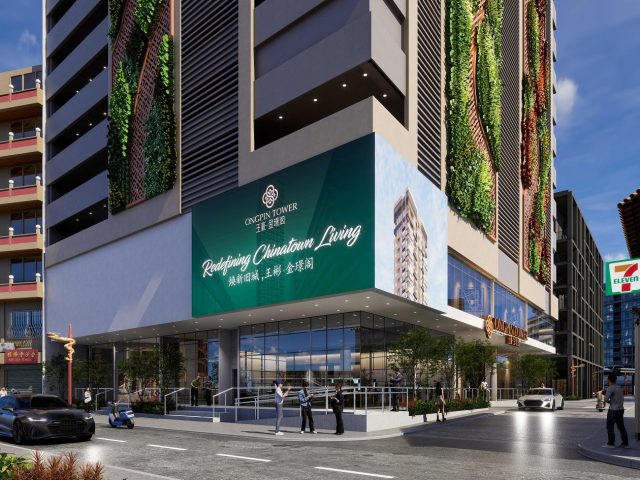
Unique Corner Lot Landmark
Situated at the iconic 3-corner lot in Binondo.
EXTERIOR
AMENITIES
HIGHLIGHTS
INTERIOR
Residences Units
The Residences Units, located from the 16th to 43rd floors, offer seven units per floor, featuring flexible 2- and 3-bedroom options.
The Estates at Ongpin Tower
The Estates at Ongpin Tower, spanning the 45th to 55th floors, offer four exclusive units per floor with luxurious 3- and 4-bedroom configurations with an additional ensuite per room.
PENTHOUSE UNITS
The Ongpin Tower Penthouse, situated on the 56th and 57th floors, features two opulent units per floor, each with four spacious bedrooms, along with a walk-in closet per room and a family area.
PENTHOUSE A
PENTHOUSE B
- LIVING ROOM
- KITCHEN
- BATHROOMS & TOILETS
Bonding & Dining
Gather in the spacious living and dining areas, thoughtfully designed for comfort and style. The living room's floor-to-ceiling windows bring in abundant natural light, while the dining area provides the perfect setting for cherished meals with family and friends. Enjoy the elegance of polished ceramic tile flooring, complemented by custom cabinetry for extra storage and ambient lighting that enhances the inviting atmosphere. Sleek, modern accents complete the look, making it ideal for both cozy nights in and lively gatherings.
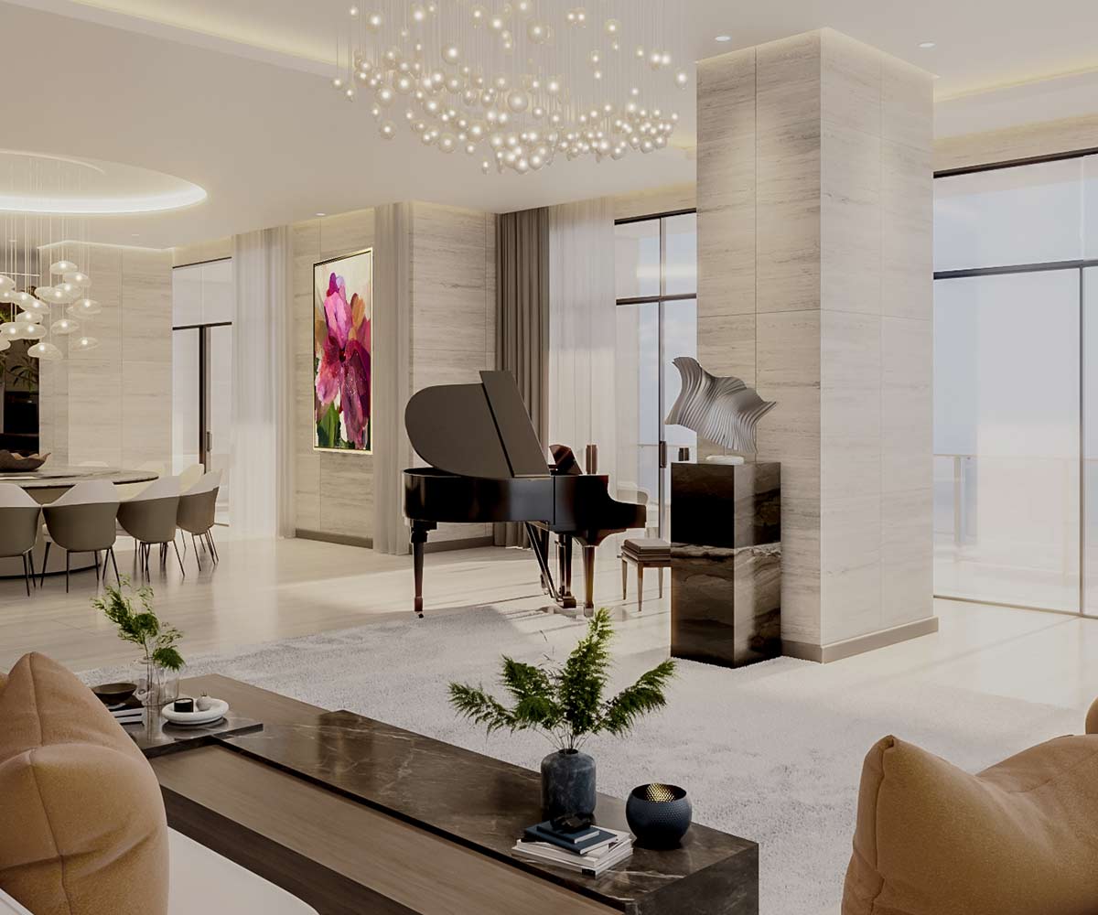
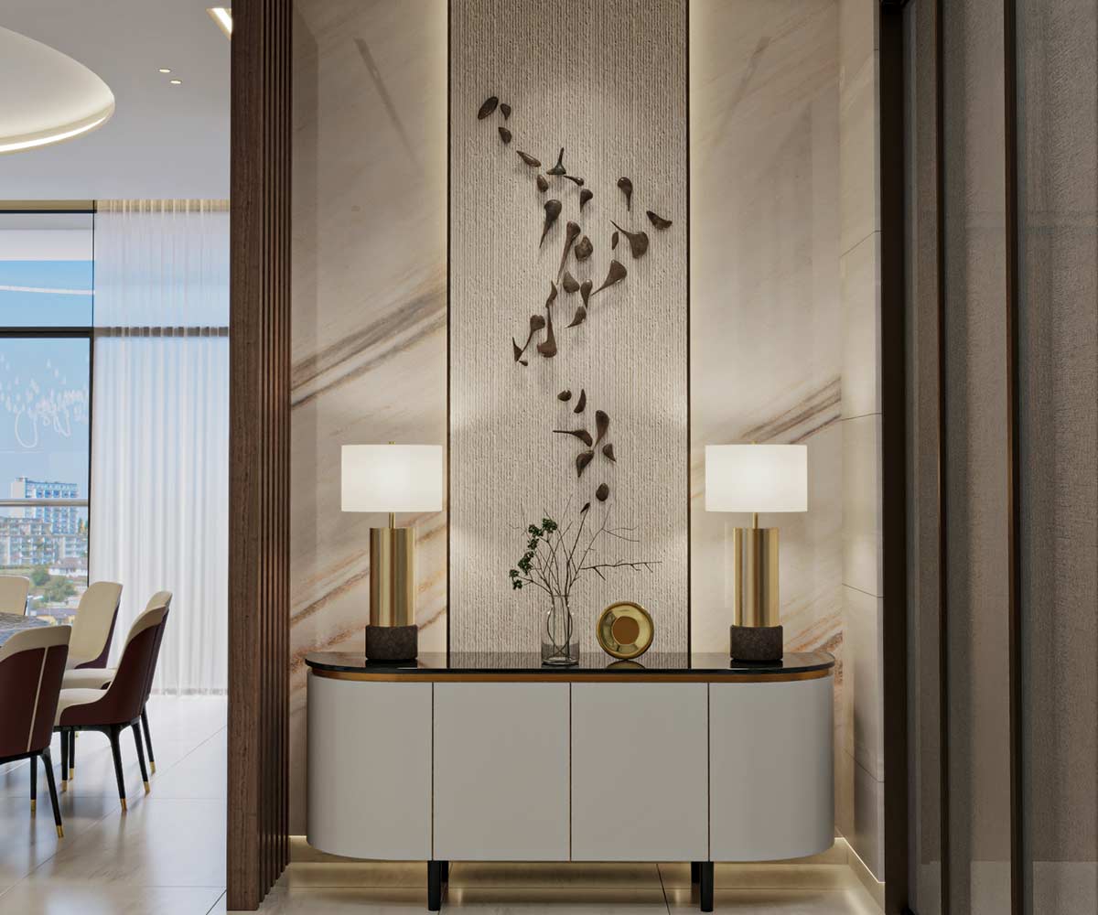
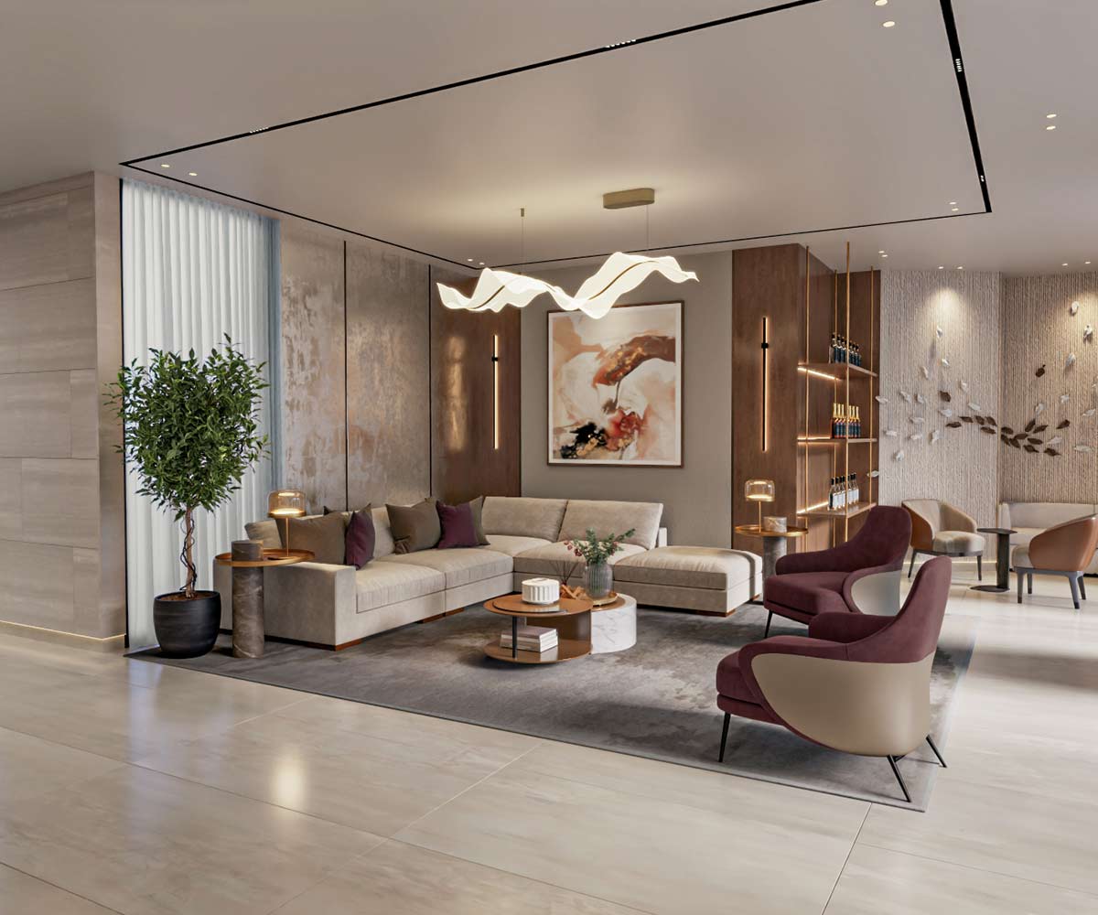
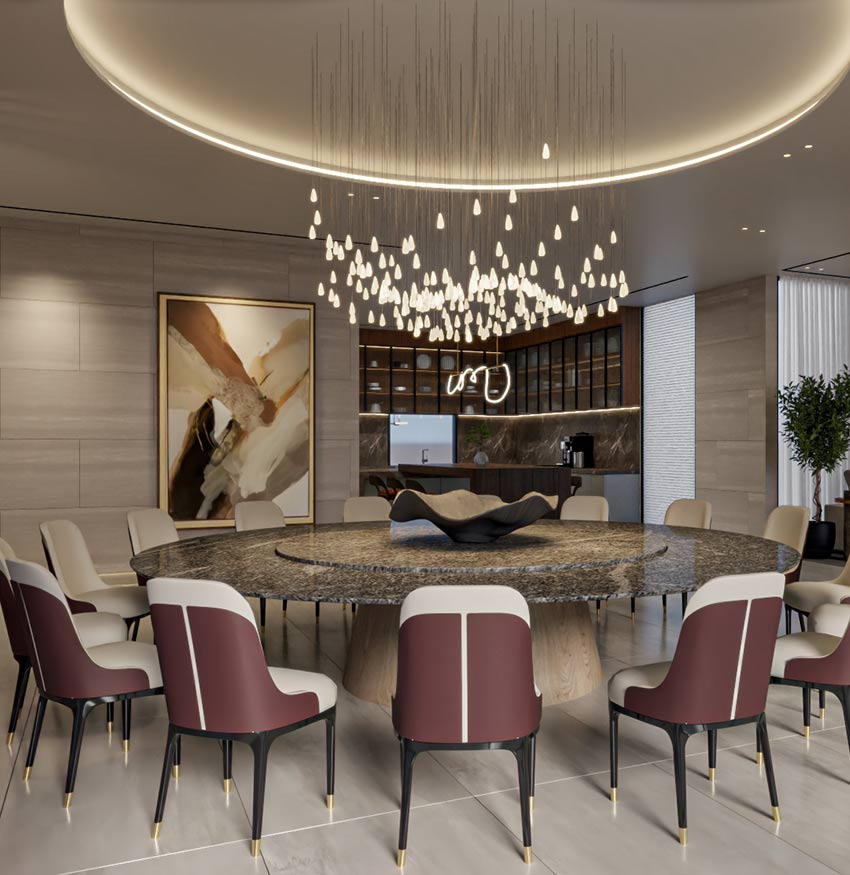
Culinary Area
Step into a kitchen where functionality meets style, crafted for both daily meals and culinary adventures. The space boasts polished ceramic tile flooring, sleek quartz countertops, and custom cabinetry, offering ample storage for all your essentials. A stylish backsplash complements the high-end stainless-steel appliances, while under-cabinet lighting adds a warm glow, creating the perfect ambiance for cooking and entertaining. With thoughtfully designed features and sophisticated finishes, this kitchen is truly the heart of the home.
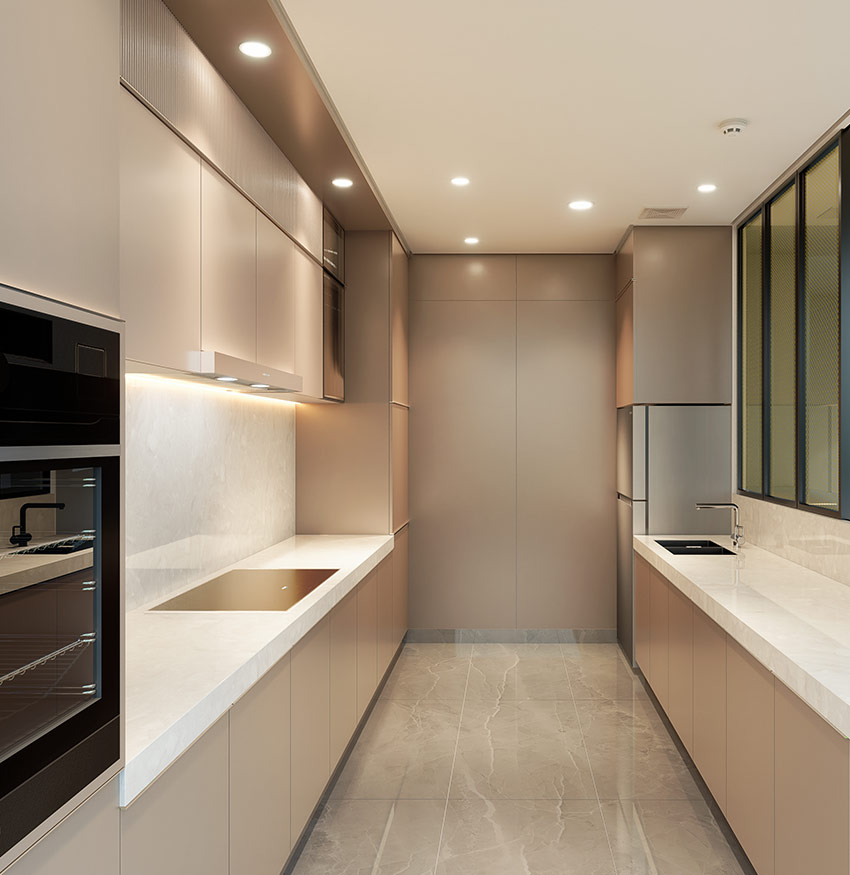
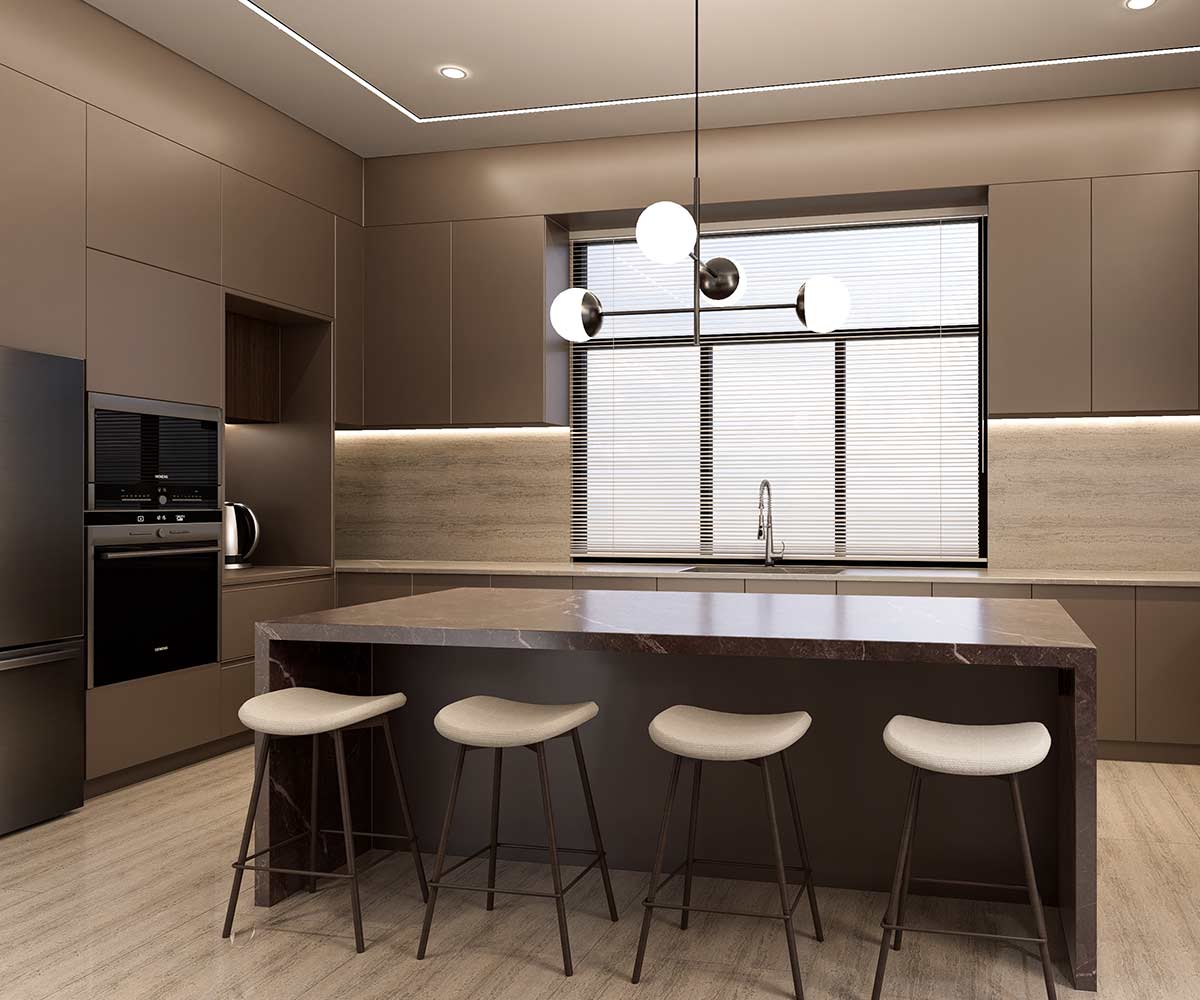
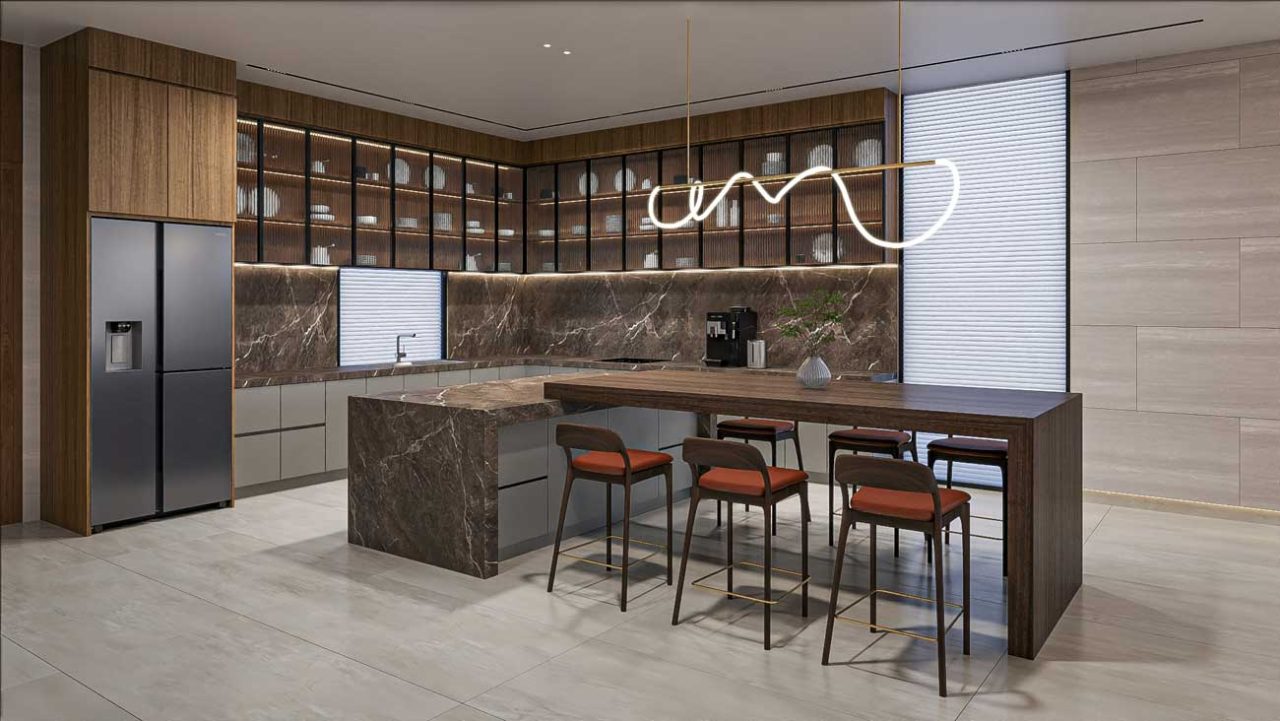
Relax & Refresh
Short description of the bathroom/toilet: Unwind in the luxurious soaker tub or indulge in a spa-like experience with a sleek, glass-enclosed shower. The bathroom boasts custom medicine cabinets with mirrors, shelves, and integrated lighting for ample storage and organization. Elegant quartz countertops and under-mount sinks provide a seamless, refined look. Large-format porcelain tiles on the flooring and shower walls enhance the sense of space and sophistication, all presented in calming, neutral tones.
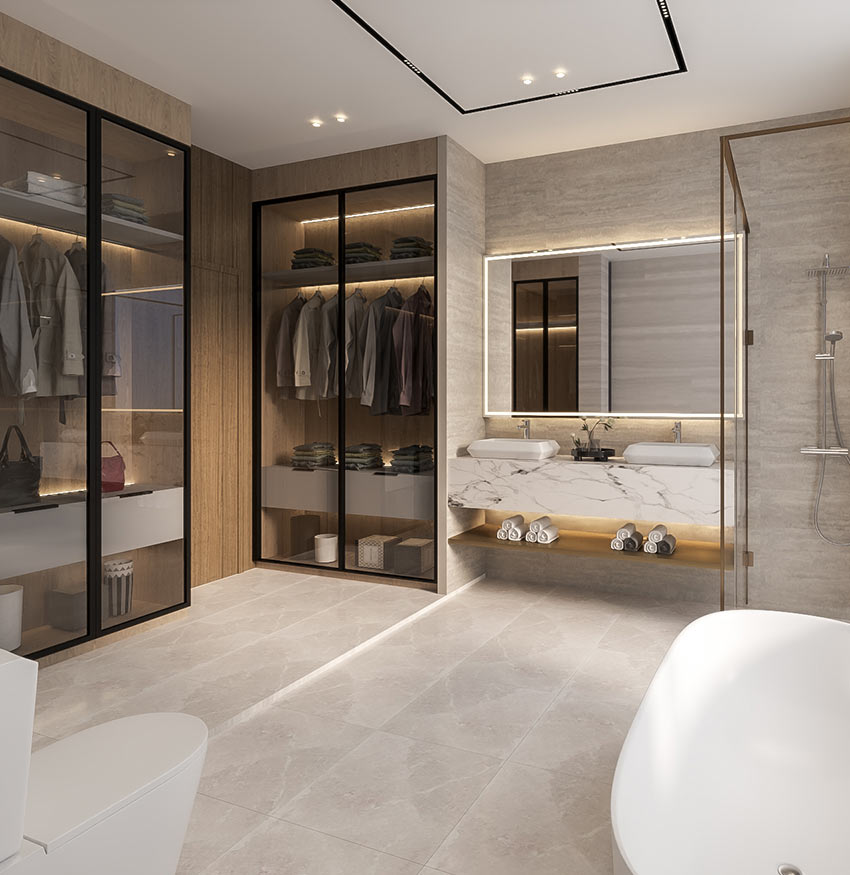
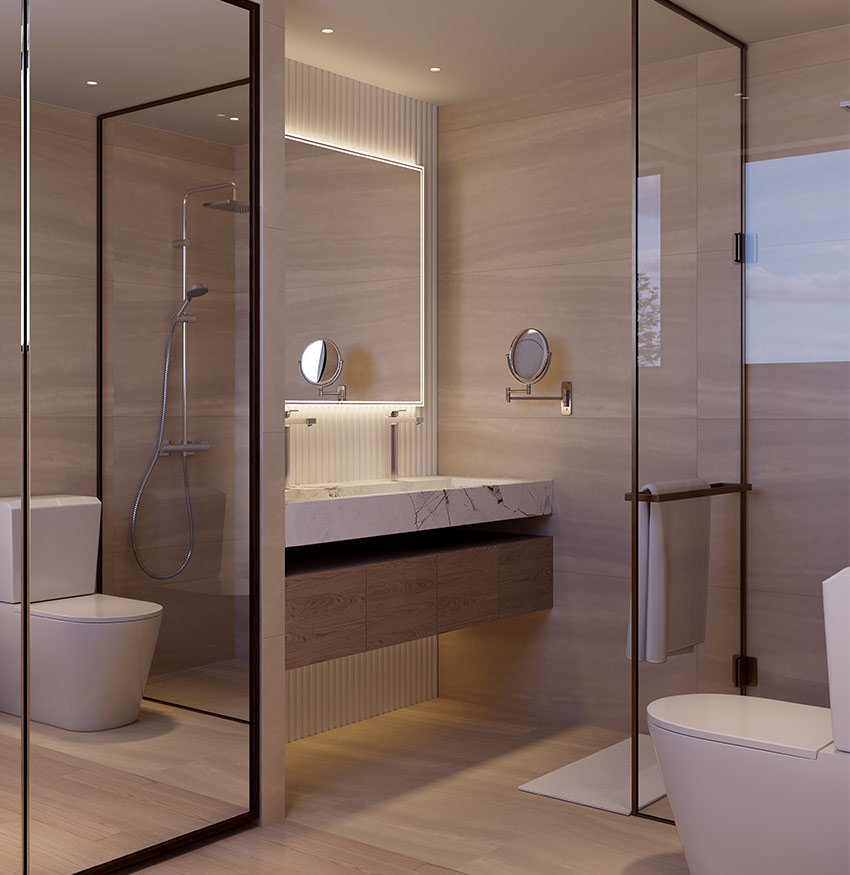
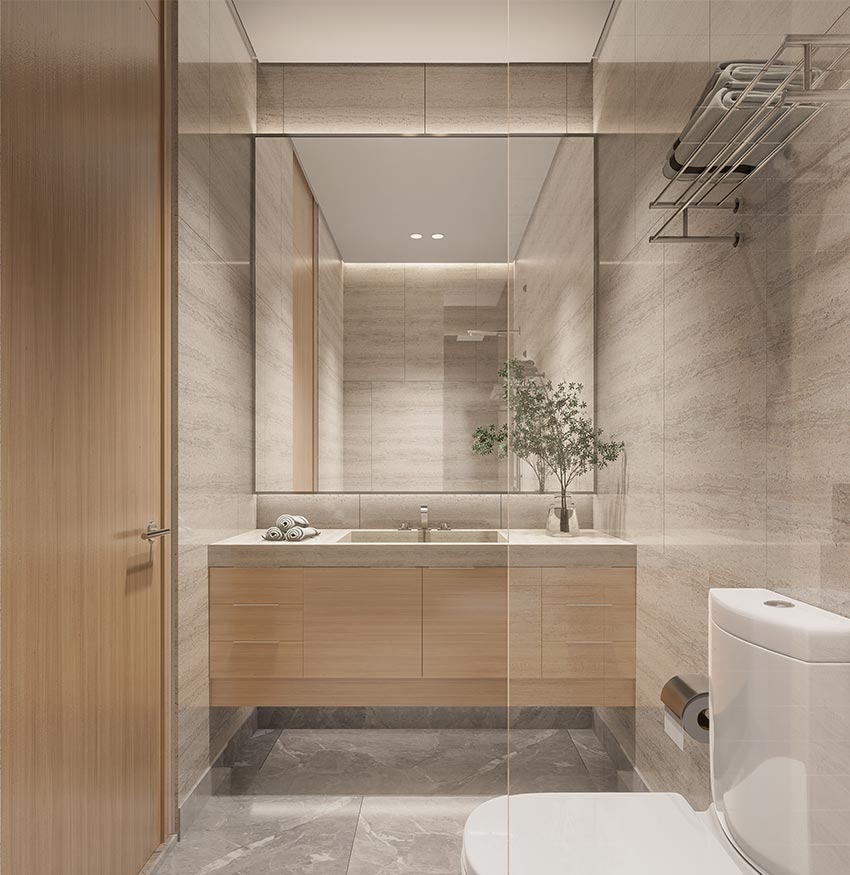
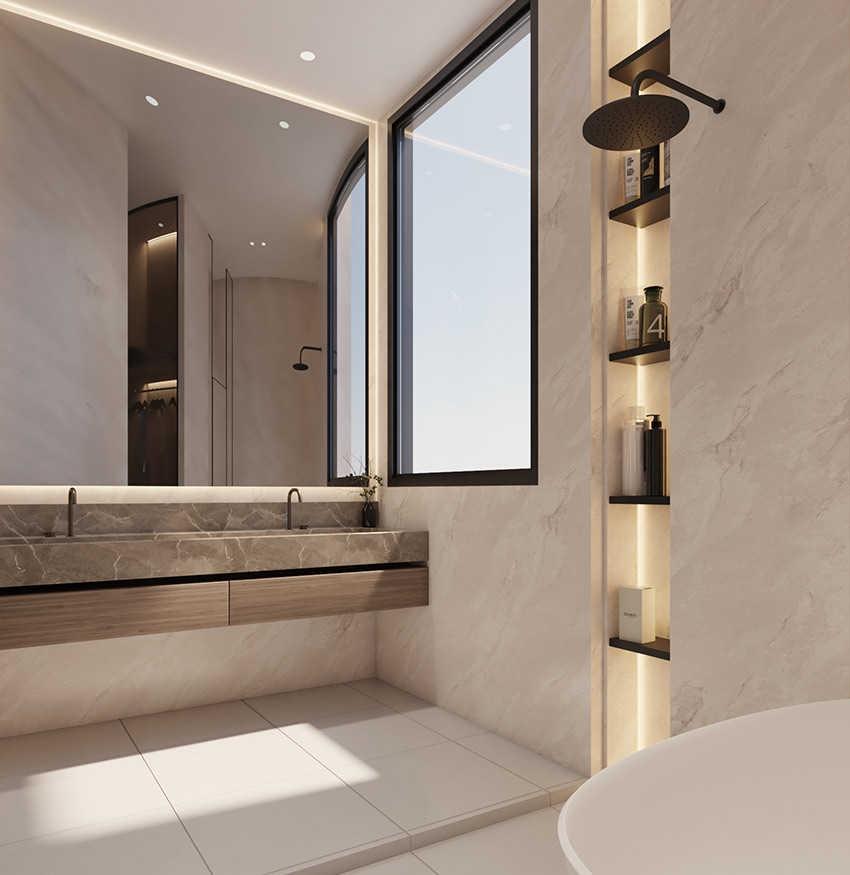
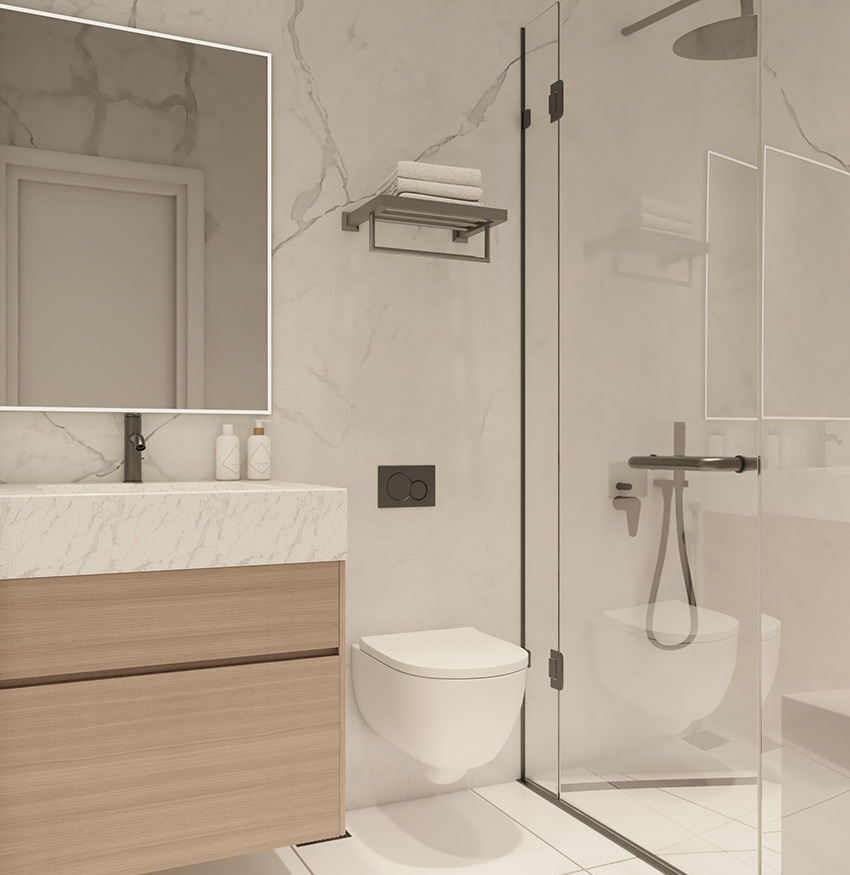
LIVING ROOMBonding & Dining
Gather in the spacious living and dining areas, thoughtfully designed for comfort and style. The living room's floor-to-ceiling windows bring in abundant natural light, while the dining area provides the perfect setting for cherished meals with family and friends. Enjoy the elegance of polished ceramic tile flooring, complemented by custom cabinetry for extra storage and ambient lighting that enhances the inviting atmosphere. Sleek, modern accents complete the look, making it ideal for both cozy nights in and lively gatherings.
BATHROOMS & TOILETSRelax & Refresh
Short description of the bathroom/toilet: Unwind in the luxurious soaker tub or indulge in a spa-like experience with a sleek, glass-enclosed shower. The bathroom boasts custom medicine cabinets with mirrors, shelves, and integrated lighting for ample storage and organization. Elegant quartz countertops and under-mount sinks provide a seamless, refined look. Large-format porcelain tiles on the flooring and shower walls enhance the sense of space and sophistication, all presented in calming, neutral tones.
KITCHENCulinary Area
Step into a kitchen where functionality meets style, crafted for both daily meals and culinary adventures. The space boasts polished ceramic tile flooring, sleek quartz countertops, and custom cabinetry, offering ample storage for all your essentials. A stylish backsplash complements the high-end stainless-steel appliances, while under-cabinet lighting adds a warm glow, creating the perfect ambiance for cooking and entertaining. With thoughtfully designed features and sophisticated finishes, this kitchen is truly the heart of the home.
